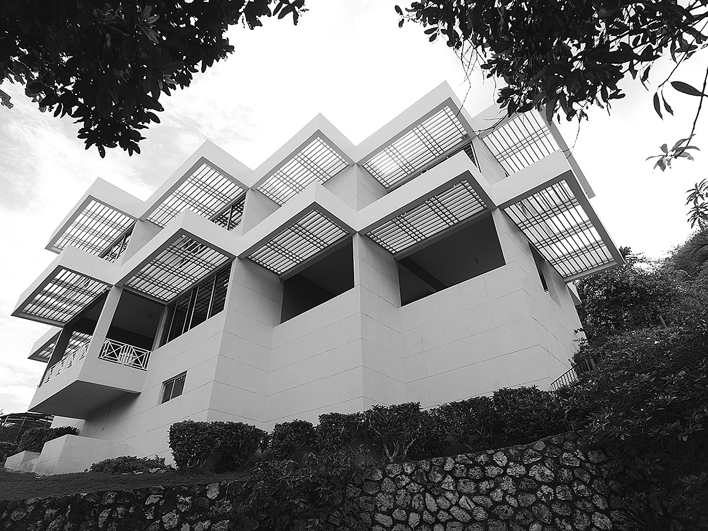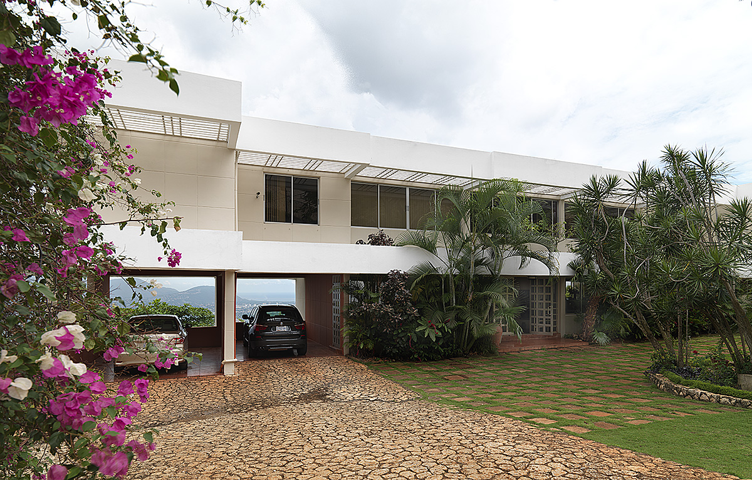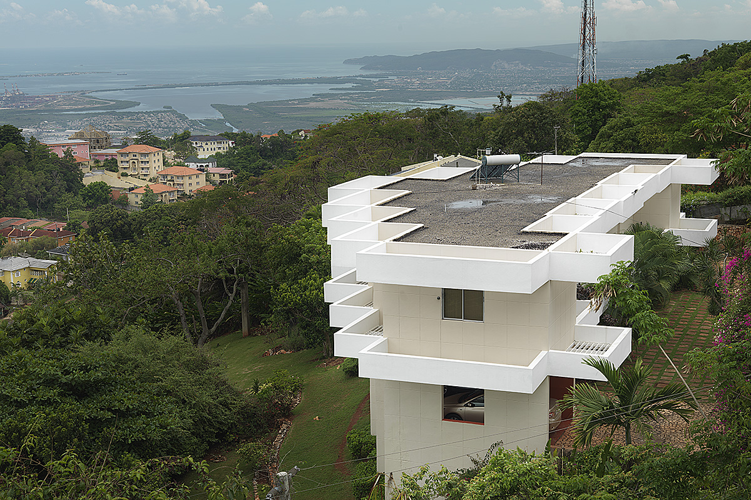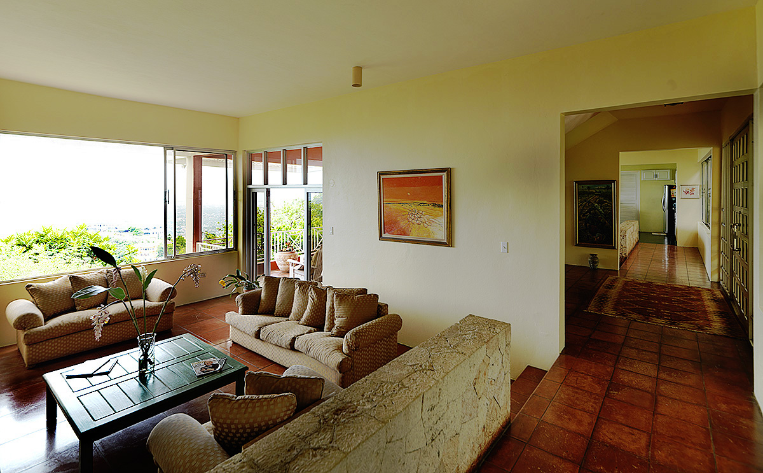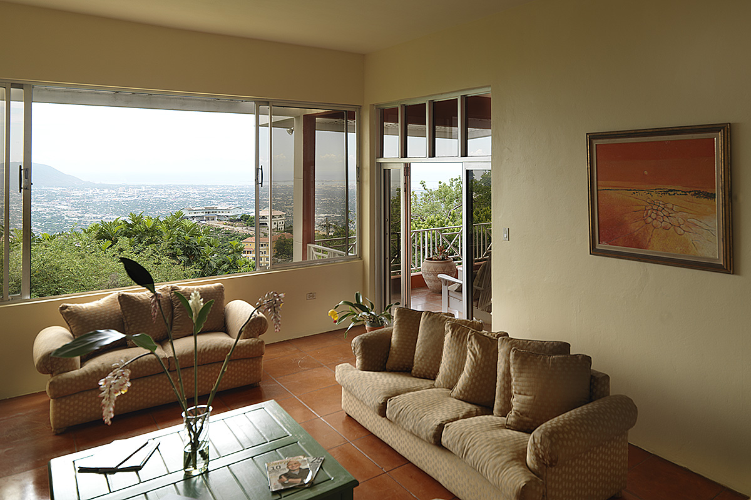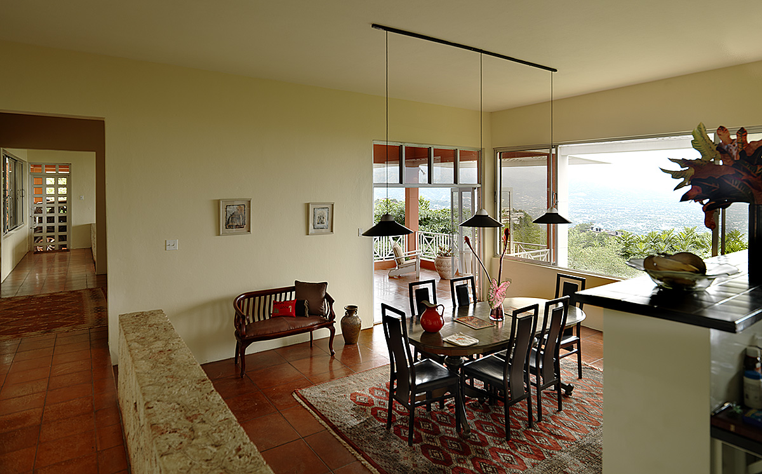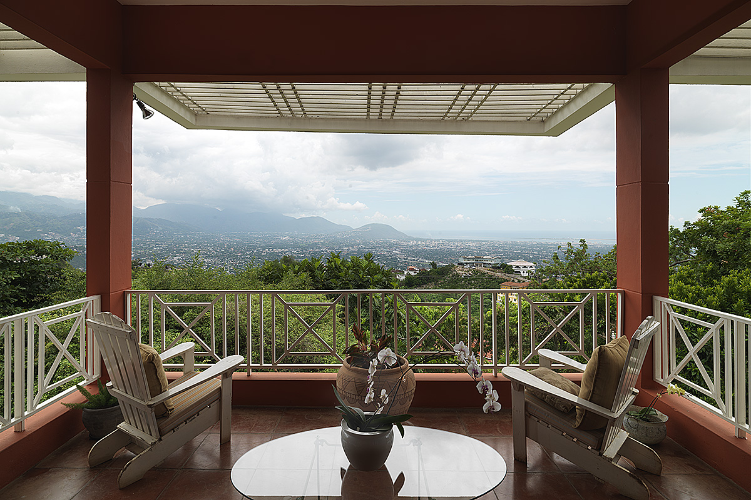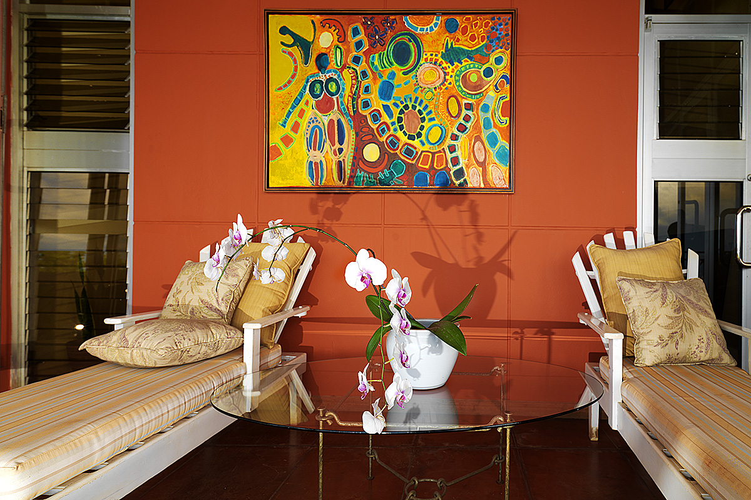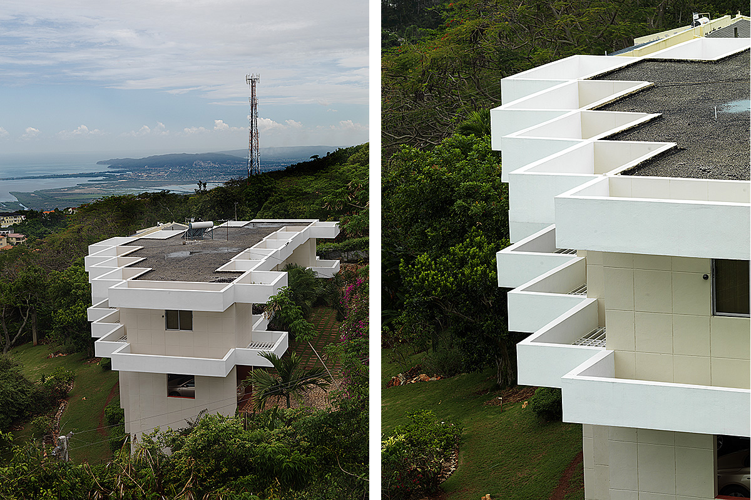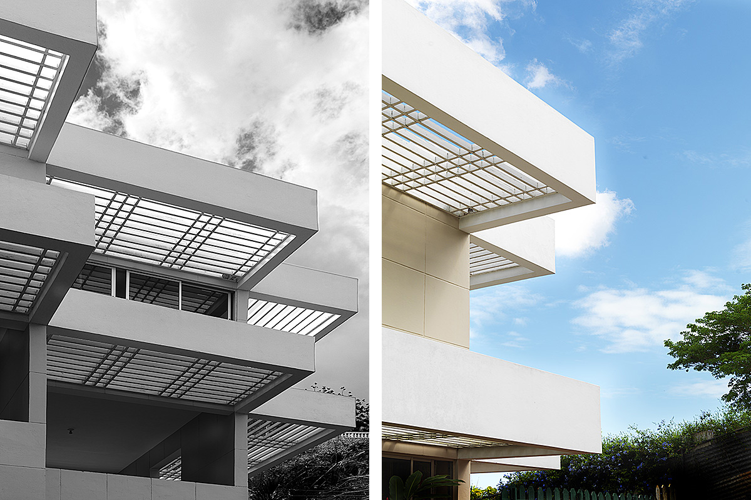18.3 RED HILL HOUSE
Perched on Red Hill some 2,000 FEET above sea level is a ziggurat formed two-storey house designed by architect Errol Alberga to capture the panoramic view of Kingston and its harbor beyond. The main design feature of the house is the large cantilevered sunscreens that follow the exterior glass openings and the ziggurat plan form. All rooms are designed to capture the stunning view with the sleeping accommodation on the upper level. Even though this is not a recently designed house the strong form remains a notable design statement that has endured the passage of time.
Regrettably the weather was not kind for the photo shoot and this limited the number of images we were able to make. This was a pity because the house has a very dynamic form that would have benefitted from a decent sky and tropical light. Additionally we had some rather unnecessary problems with the lighting equipment but fortunately the 12-stop dynamic range of the camera helped compensate for the lack of artificial fill lighting on the interiors. There were basically three interior images: the porch, the living and the dining room. Exteriors consisted mainly of dynamic compositions from below the house using a wide-angle lens and a compressed view of the ziggurat sunscreens from above the house using a telephone lens.
If you are in Red Hills area, don’t waste your time trying to find this house. The road network in Red Hills is a maze and there are few road signs. We were able to follow Errol to the house and back to the hotel where we all enjoyed a cocktail as the sun set for the day.
