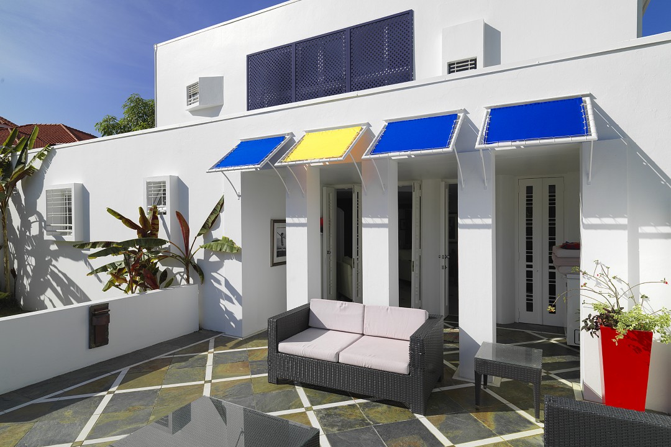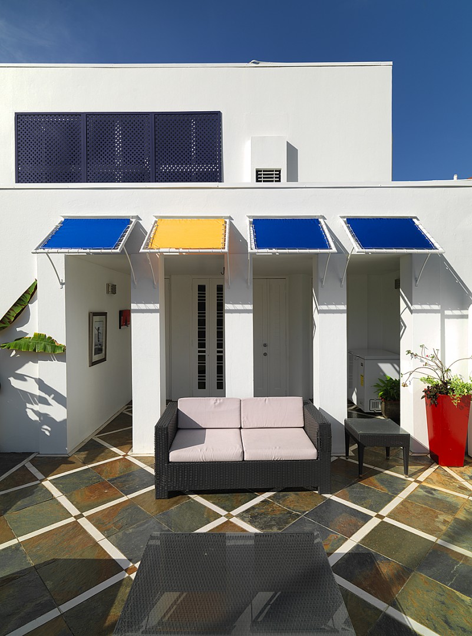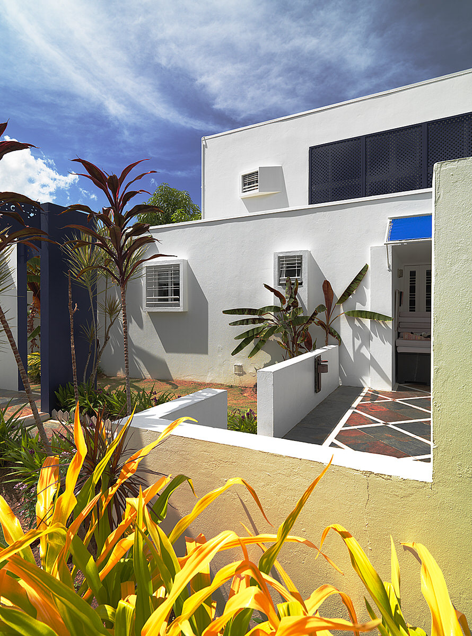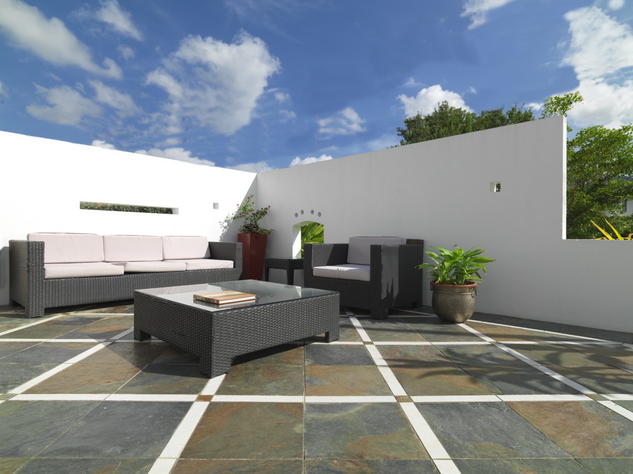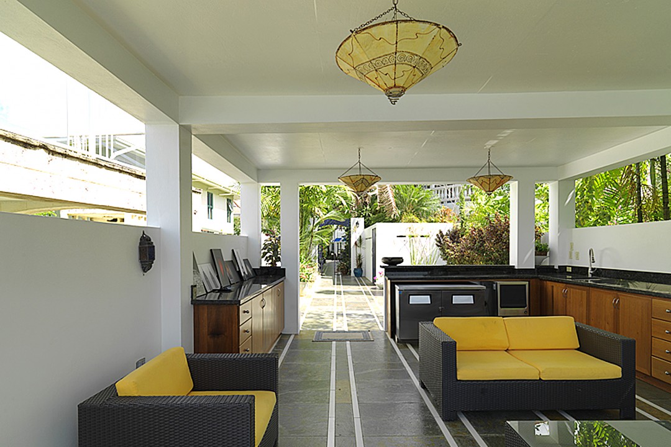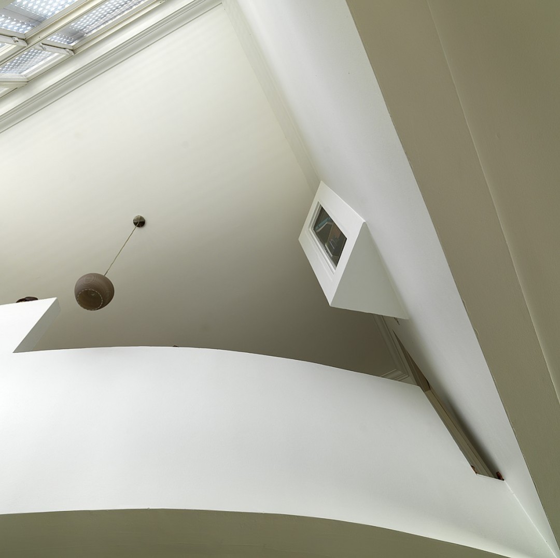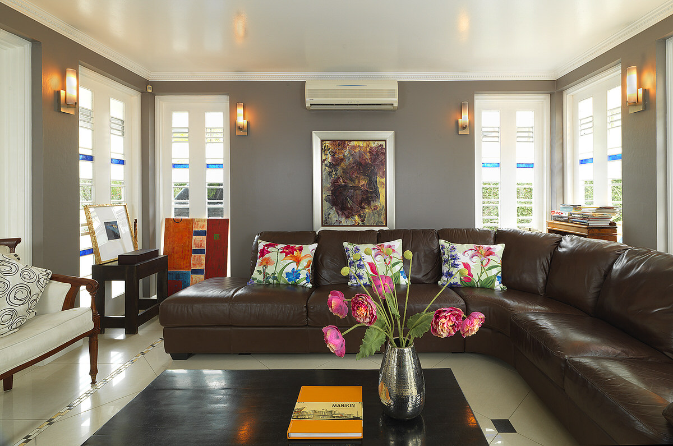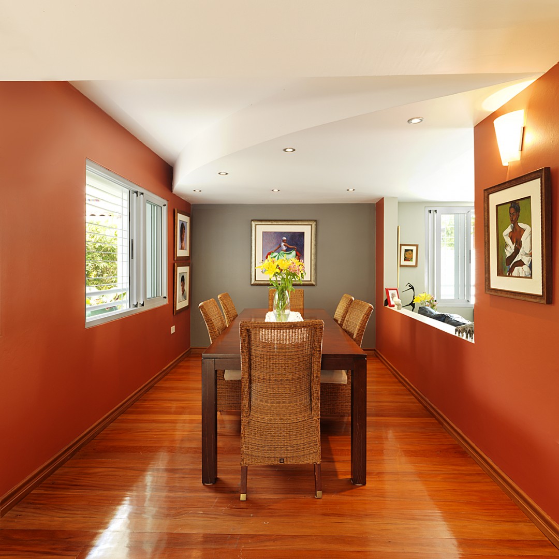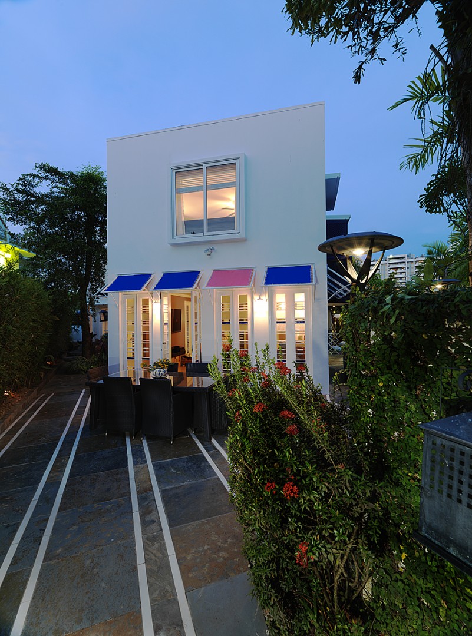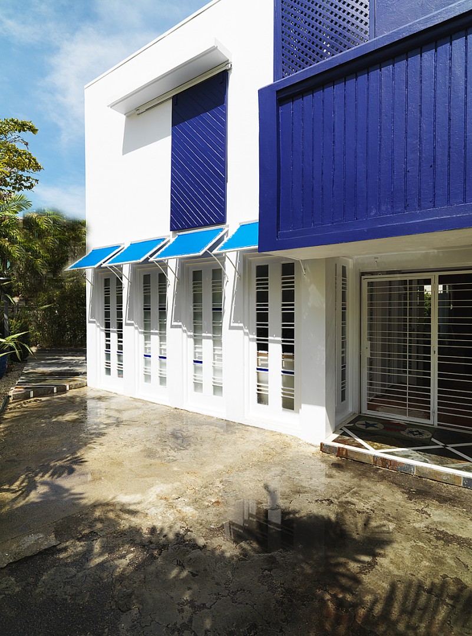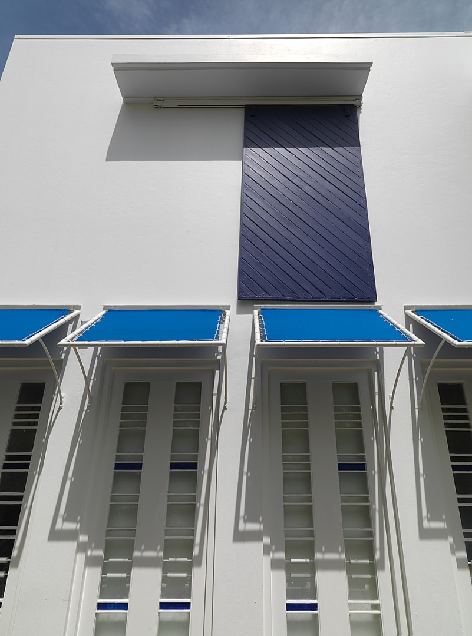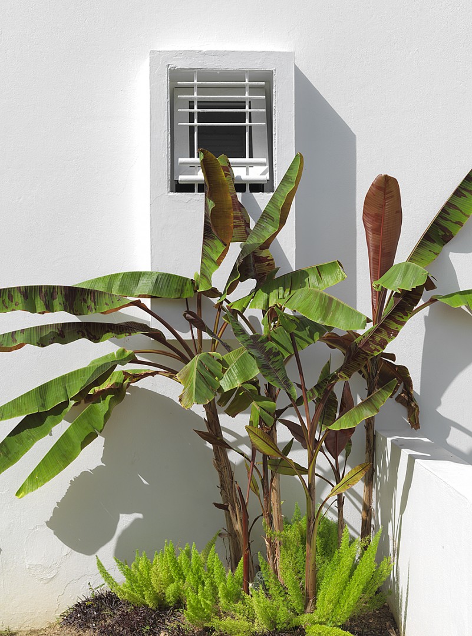8.3 FEATURE PROJECT: CORNER HOUSE TRINIDAD TOBAGO
In the midst of a conservative well-to-do neighborhood, with ‘architectural cakes’ behind high walls and fences lies this jewel-like quirky ‘corner house’ designed by the late architect Roger Turton. Like its owners the house stands proud, expressing the freedom to have its own authentic character without shame among its rather drab neighbors. Although the house has a front porch it is subtly screened off from the public without being behind high walls or fences. The building lot is an irregular shape and quite small with corner setbacks on two boundaries. Due to some clever planning by the developer the lot has waterfront access via an 8-foot wide 100-foot long walkway leading to a small seaside pavilion. Internally this small house has lots on delightful surprises such as a curved double height void, a roof light over the central staircase and lots of one-step changes in floor height and floor finishes that make you stop and think as you move around the house. The owners are still proud of their house and engaged Roger’s cousin, Gary Turton an architect with acla:works to make a small extension on the upper floor so as to preserve the original architectural intent. It’s always a privilege to photograph fine architecture, especially when the occupants are happy and take care to preserve their gem – regrettably they are too few around.
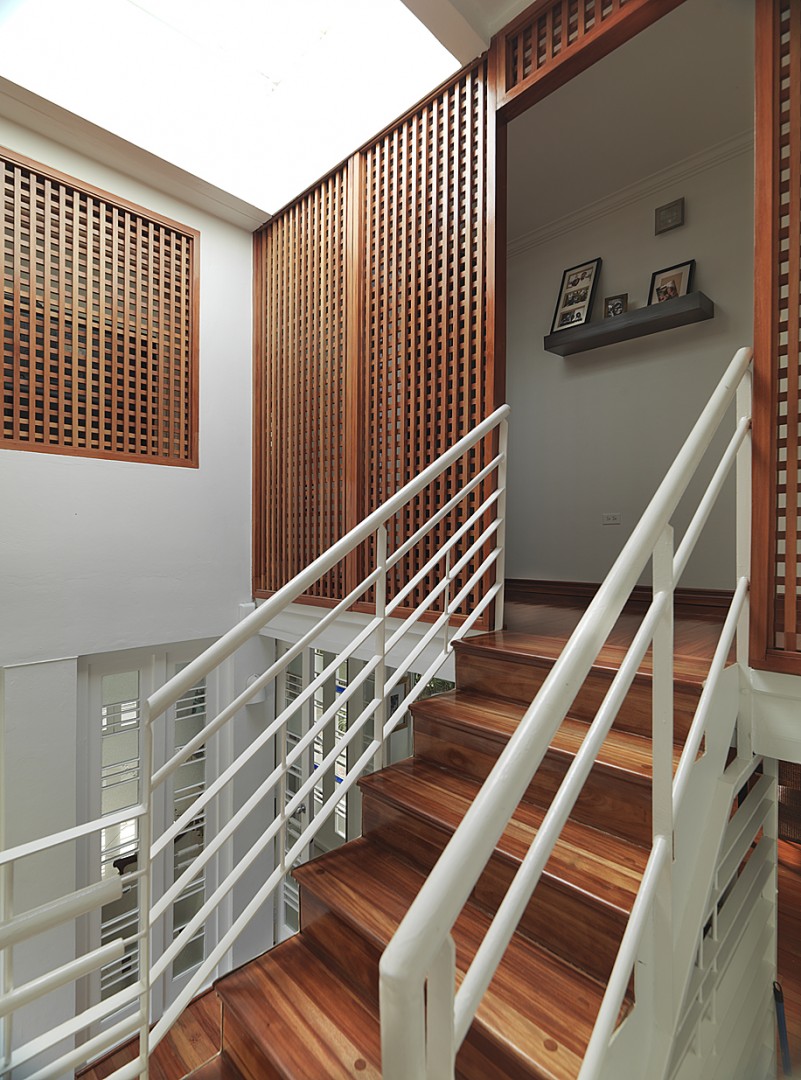 Central timber staircase with lattice screens and overhead skylight
Central timber staircase with lattice screens and overhead skylight
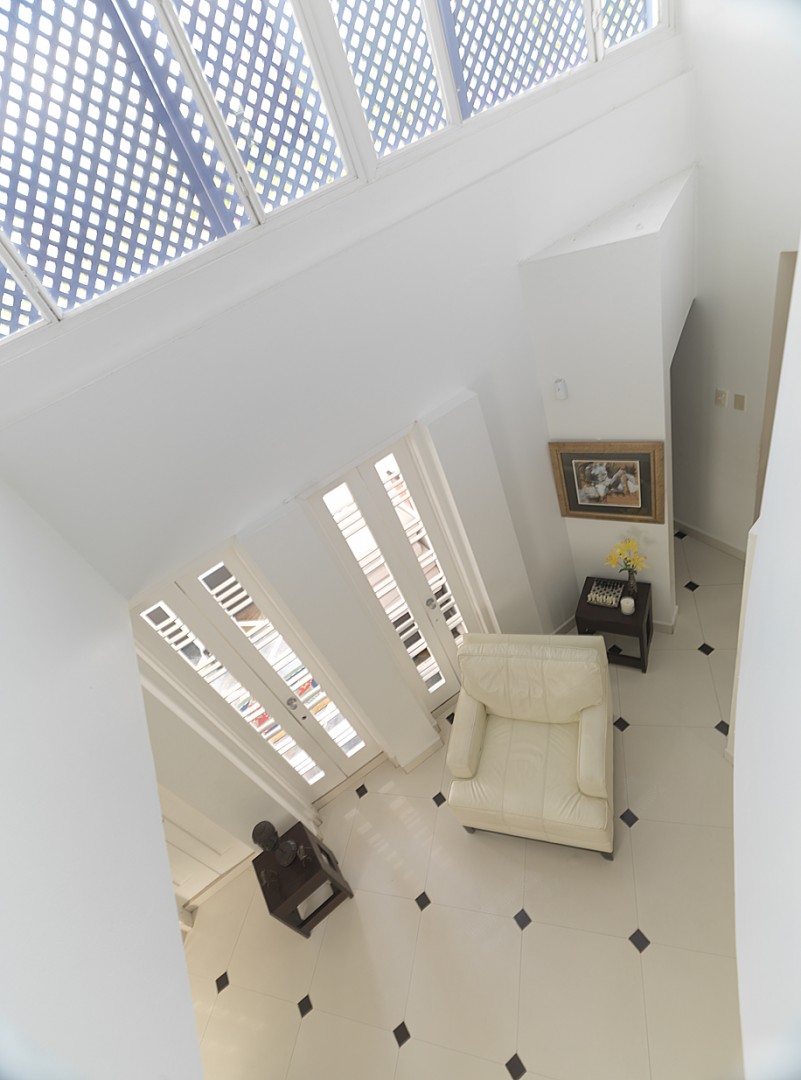 View from the study into the void overlooking the living room below
View from the study into the void overlooking the living room below
