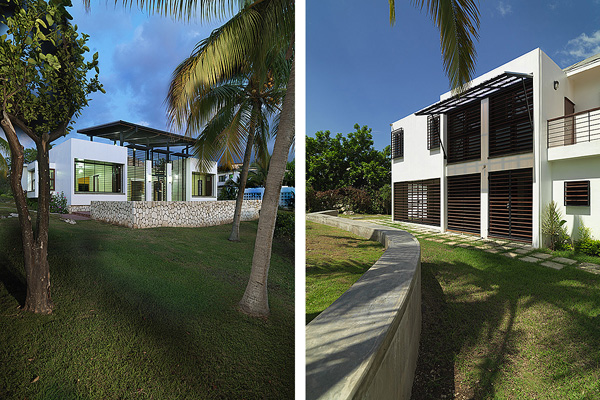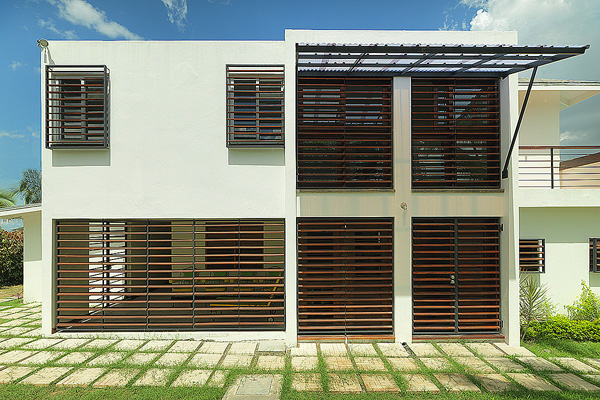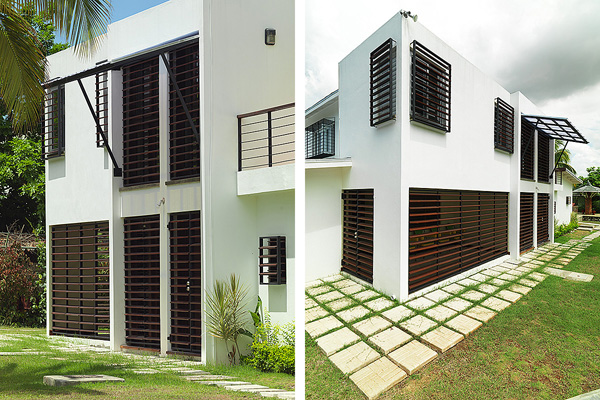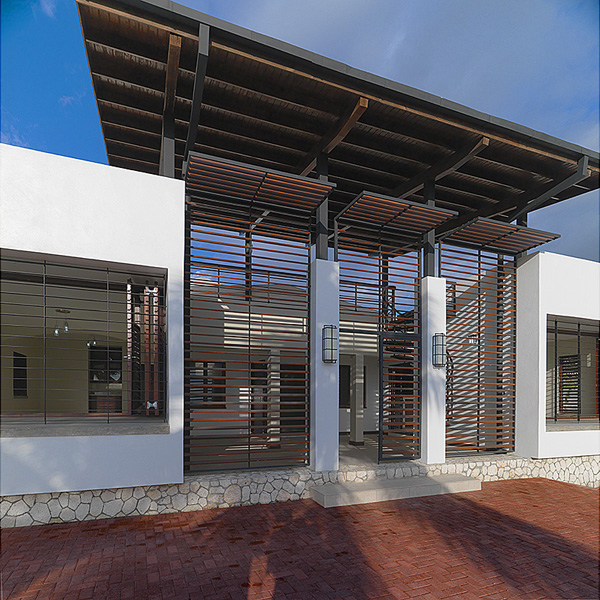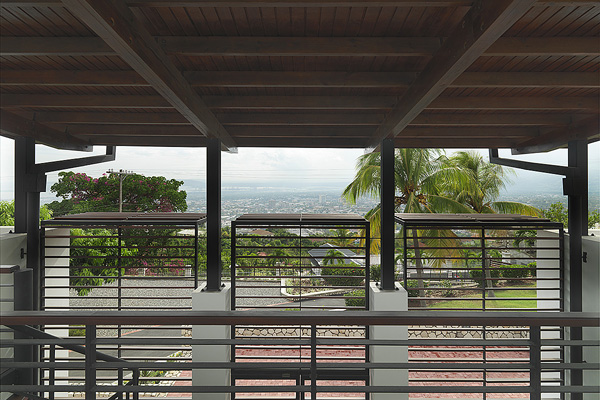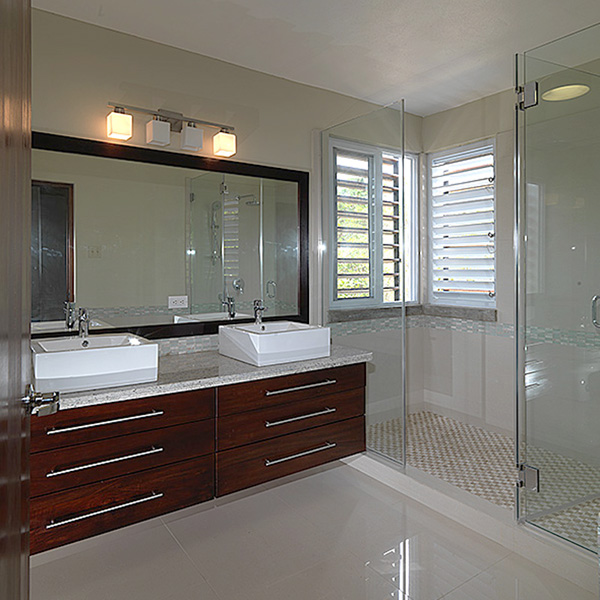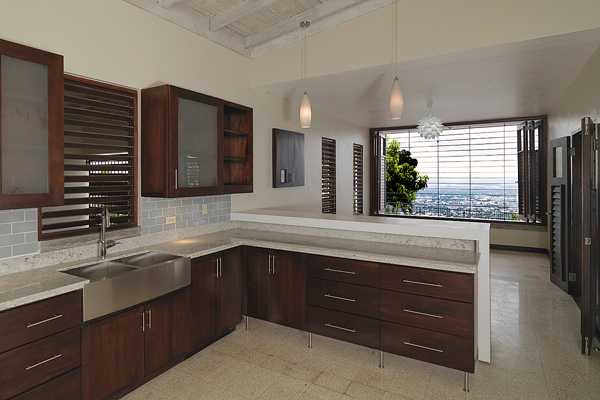17.3 HOUSE WITH A VIEW OVER KINGSTON
This house is an example of how a strong design solution can enhance the value of ordinary buildings. The project is actually an existing house with an extension on the east and west facades with the intention of attracting a diplomatic type tenant. Typical of Cornerstone’s work is the use of louver sunscreens and security grilles. Two of the main features of the house are the viewing galleries overlooking Kingston and the entrance loggia with its extraordinary shaded patterns from the west facing slatted façade.
This house was our first project in Jamaica and also our first, but not last, experience of getting lost downtown. Eventually, with some telephone directions from the architect Chris Whyms-stone of Cornerstone, we managed to get to the location in time to get some images with the morning sun on the east side of the house. Because we got lost for hours trying to find the project we had to work quickly after we finally arrived to squeeze in images on the eastern façade. Working with the sun we then took advantage of the harsh midday overhead sun to capture the interior spaces including a bathroom and kitchen. At dusk we used the Lowel GL-1 Power LED for the first time to illuminate some of the foreground and foliage and then to composite them in Photoshop to add specular highlights to the image of the main facade.
